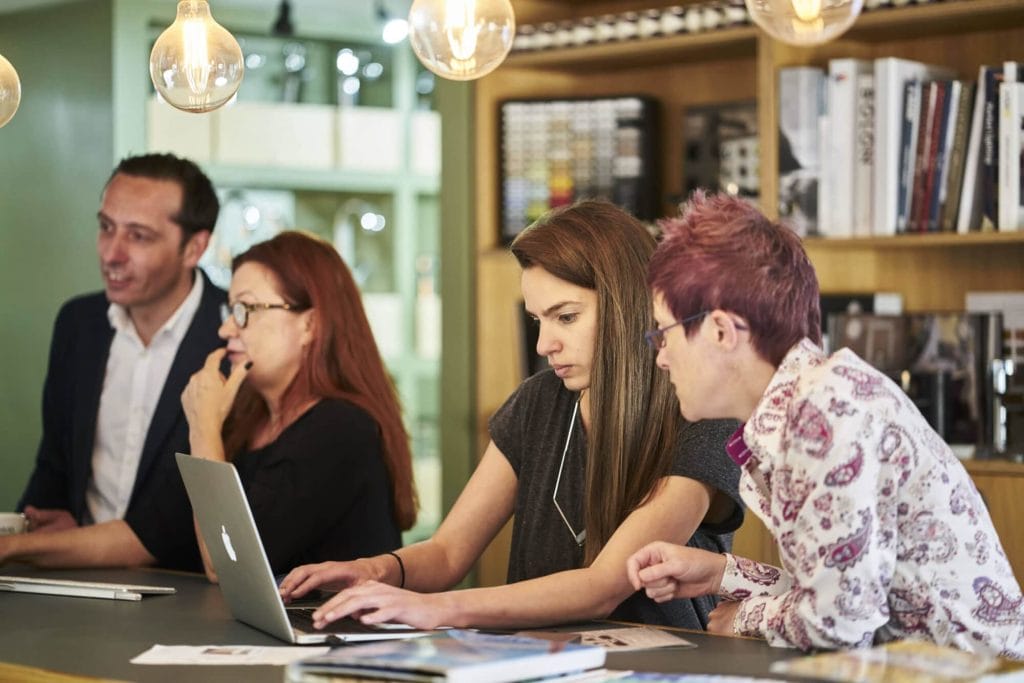The Design
To fulfil the brief, our approach centred on delivering a luxury bathroom design that was as practical as it was elegant. The palette of earthy neutrals, sage green, and warm wood tones was carefully curated to evoke a calming, spa-like atmosphere. We began by anchoring the space with large-format stone-effect porcelain tiles, chosen for their natural texture and durability, providing a robust yet visually soft foundation.
The layout was optimised to create a seamless flow, with the walk-in shower positioned to feel open yet discreet. We designed custom shower niches lined with terracotta metro tiles to introduce contrast and warmth while offering everyday functionality. The bespoke vanity unit, crafted from fluted white cabinetry and framed in rich walnut tones, was tailored to maximise bathroom storage while maintaining a minimalist profile. This was paired with a sleek countertop basin and wall-mounted taps in a brushed chrome finish, reinforcing the modern, pared-back aesthetic.
A key part of the design was integrating subtle details that elevated the room—black Geberit flush plates, a matte black heated towel rail, and minimalist accessories ensured cohesion throughout. Above the bath, we created a niche display with matching tile accents, allowing for ambient lighting and curated styling touches.
To bring warmth and softness to the space, we introduced solid wood floating shelves, layered textured towels, and carefully placed indoor greenery. Lighting was designed to be flexible and atmospheric, using a combination of ceiling spots and indirect illumination to enhance mood and depth.
Every element, from tile selection to layout planning, was carefully considered to meet the client’s desire for a low-maintenance, high-impact bathroom that balances contemporary luxury with everyday comfort. The end result is a thoughtfully executed space that reflects the client’s brief. Please click here to see more of our bespoke bathroom designs.



















